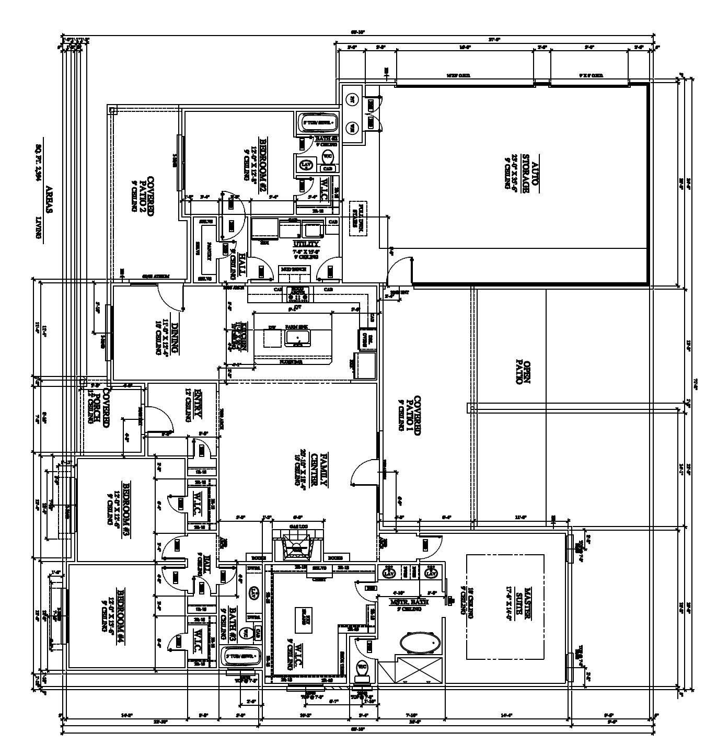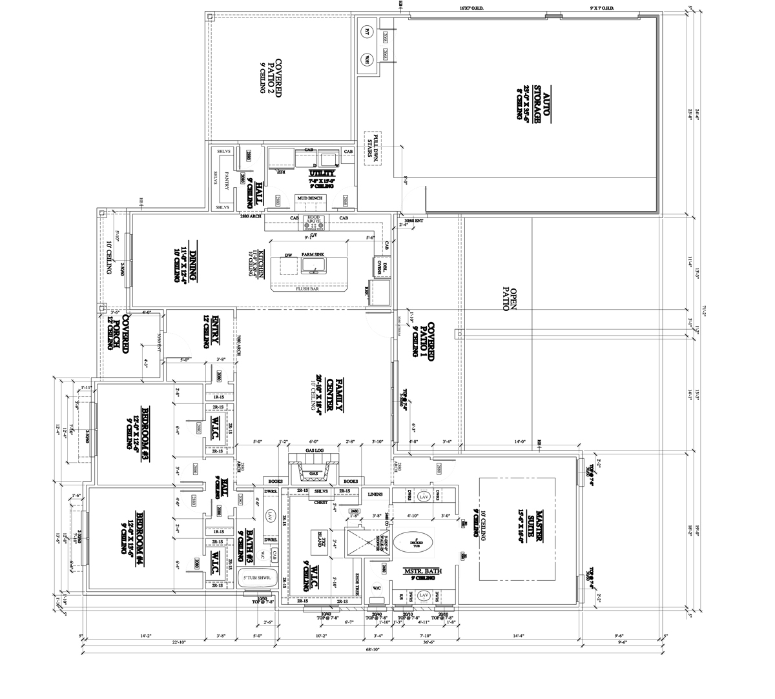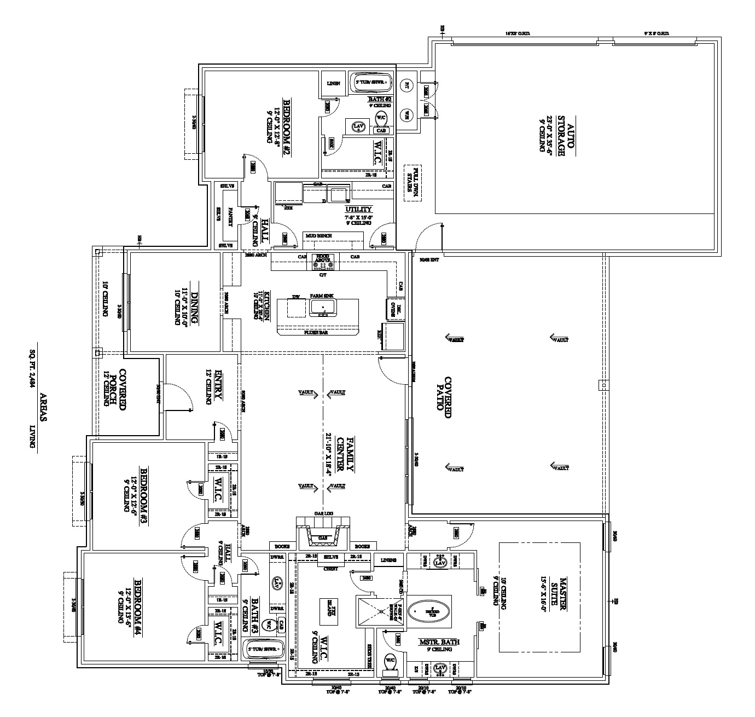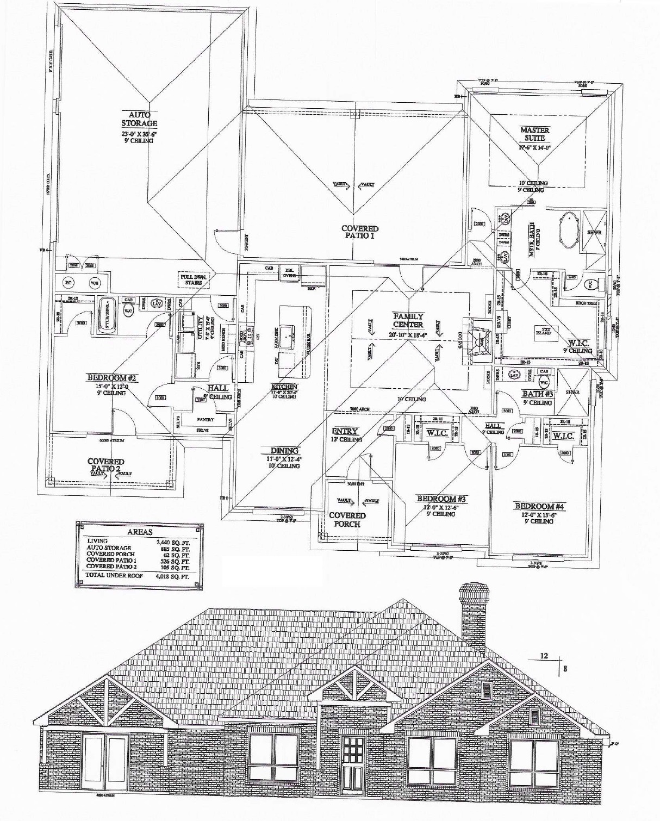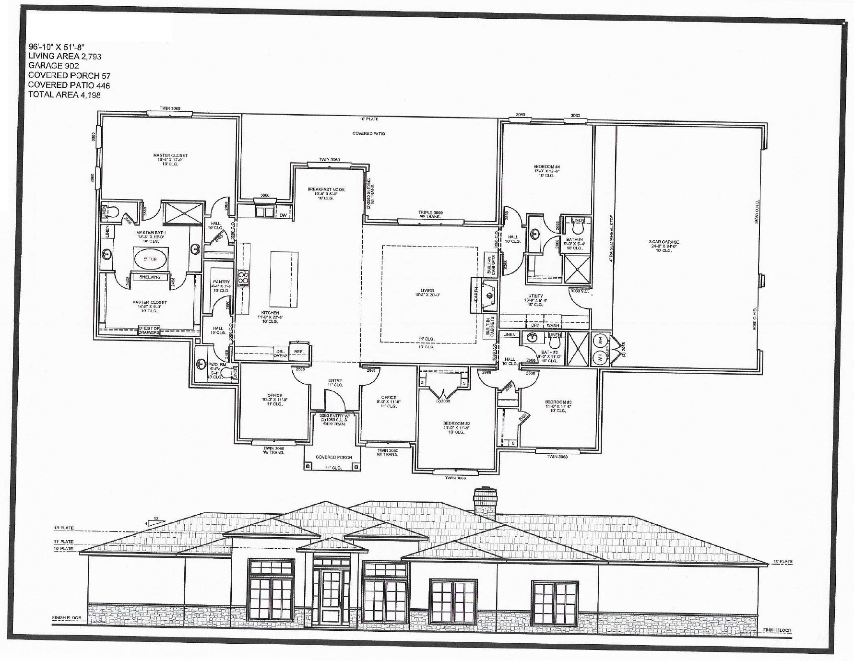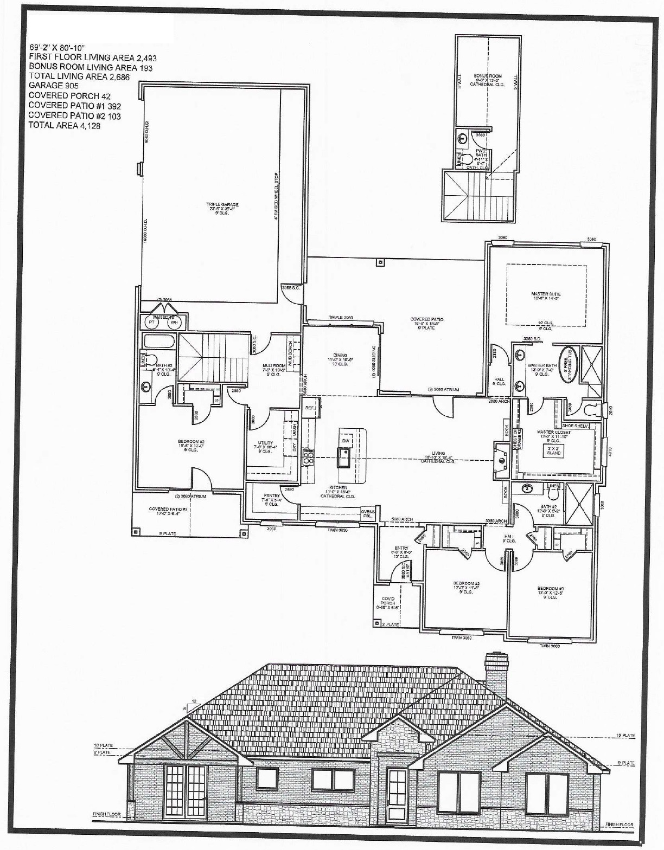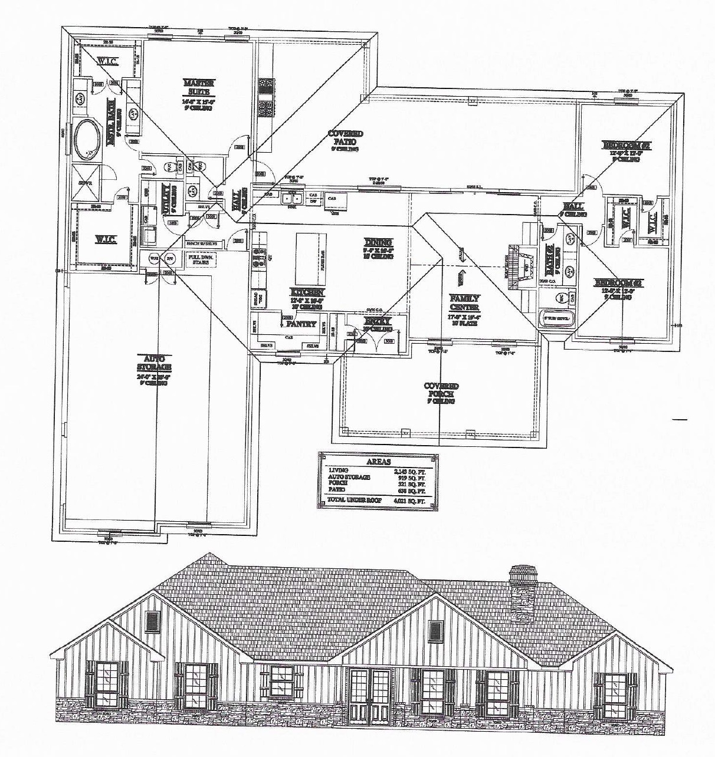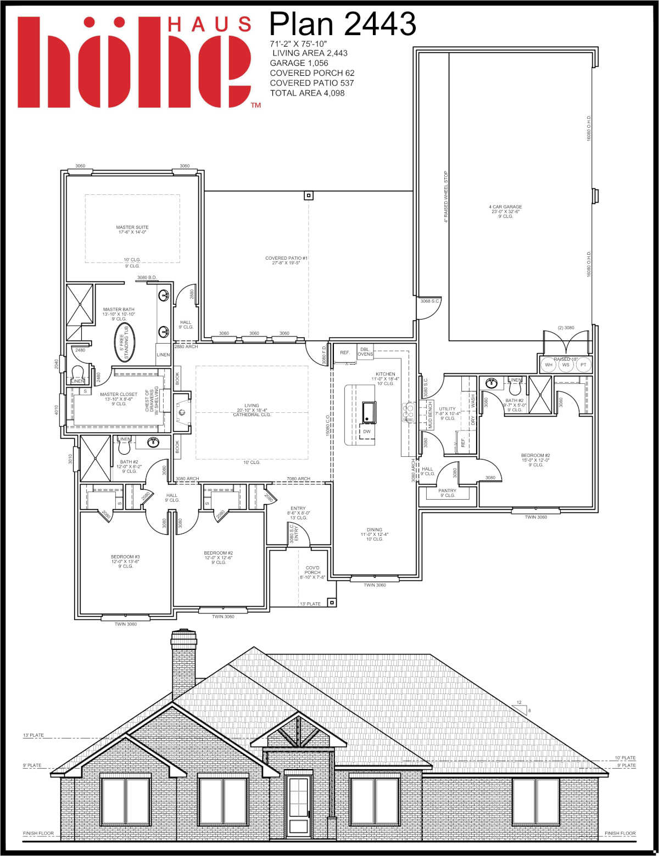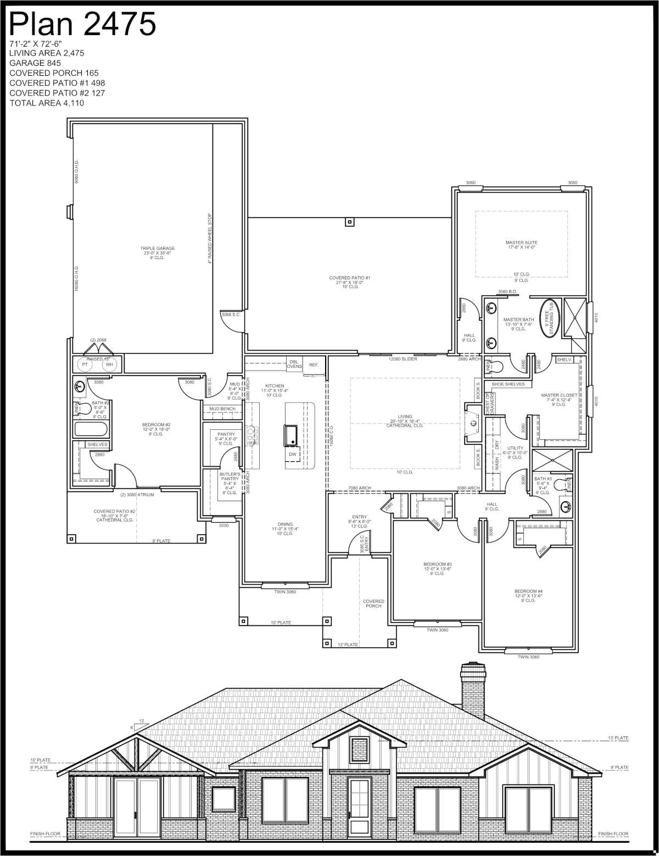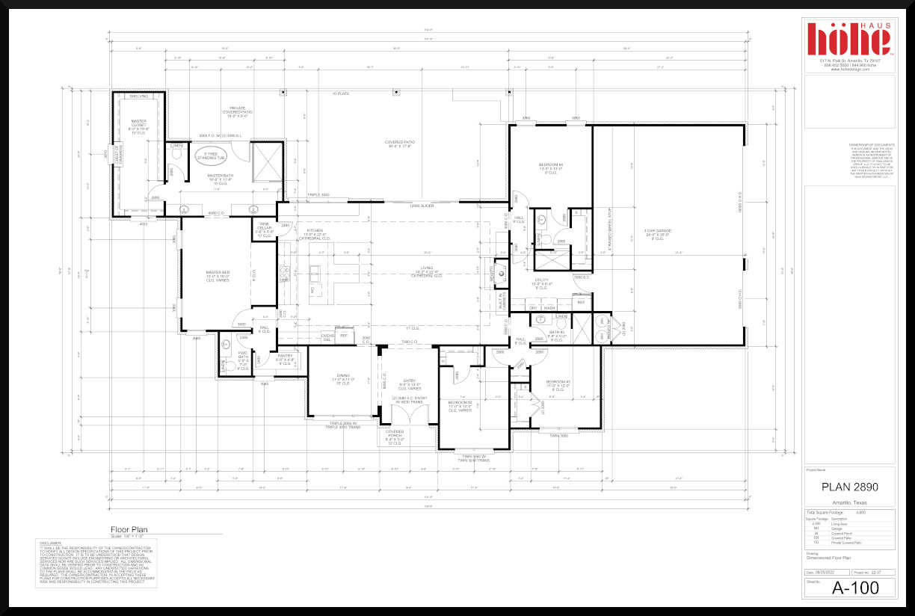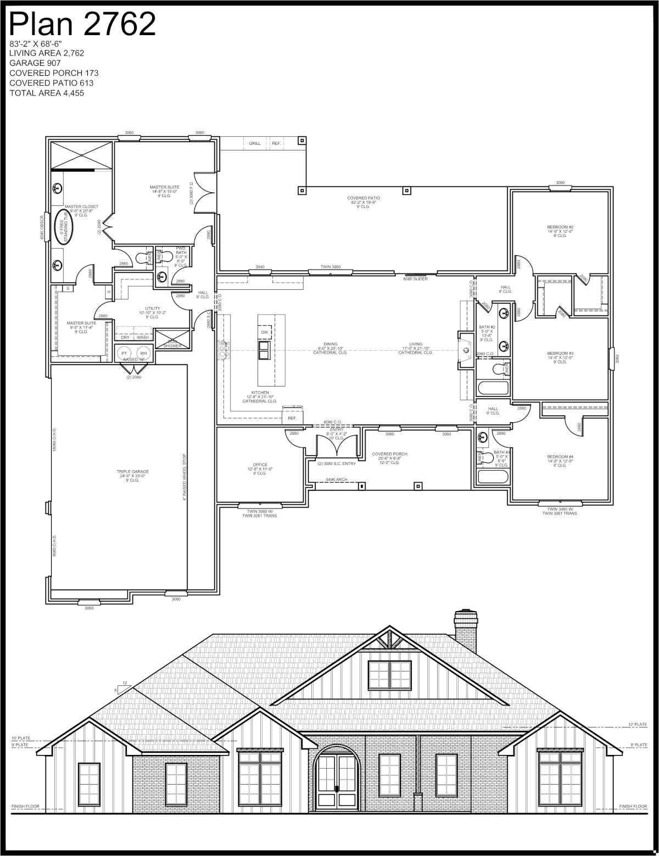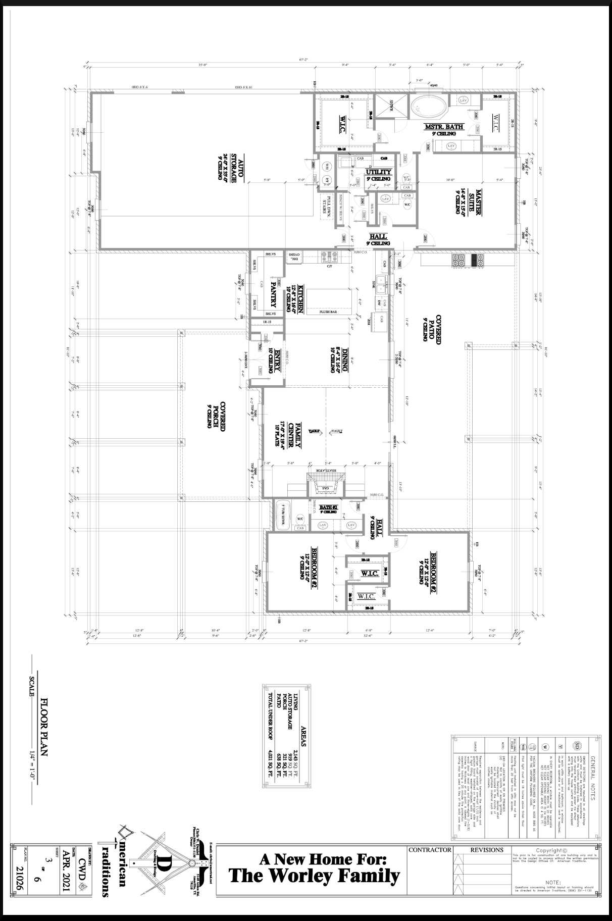Wondering what your new home might look like? Check out a sample of our plans below. At High Ground Homes, every floor plan can be customized and tailored to your needs and lifestyle. We understand that no one floor plan meets every need. For this reason, our builder personally meets with every High Ground Homes client to fully review and customize plans for their dream home. See your new home come to life by giving us a call today.

